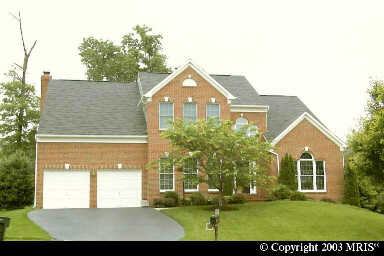This property at Biltmore Court , Sterling, VA20165 has listed by Gina M. Tufano but has not been updated for quite some time. Please contact the listing agent and broker for up to date information.
Biltmore Court
Sterling, VA20165
$715,000
Single Family Residential
4 beds4 full baths1 half bath
Lot: 9583.00sqft Year built: 1995
The one you have been looking for
About the Neighborhood
Cascades is a 2,500 acre planned community along the Potomac River north of Route 7. It received the "Finest for Family Living" award for 1993 and 1994 for Best Overall Site and Land Planning for developers Bondy Way and Primrose Development Corp.
The residential development consists of two neighborhoods, Potomac Lakes and Lowes Island. When completed, the community will include 6,500 homes. At the present time, approximately 6,000 homes have been completed.
Area demographics:
More details
Once you pull up in front, you know you are home.
Once inside, with the hardwoods gleaming, you make your way past the main level study with French doors and the updated powder room with large closet into the gourmet kitchen. You find "Blue Pearl" granite on the countertops, island and planning desk with 42" raised panel cabinets in this chef's paradise, complete with double ovens, super sized LG refrigerator and walk in pantry. You note the laundry room on your side, with a utility tub for those muddy soccer cleats. The family room is a step down to your left, and looks like just the spot to relax after work, in front of the warm, wood burning fireplace. From the French doors, you look out over the deck at the trees across the yard. Back inside you note the dining room off of the kitchen - with plenty of space for your table and grandma's hutch. The living room with vaulted ceiling flows from the room and back into the foyer.
Upstairs is where you will find 2 generously sized bedrooms that share a hall bath. A perfect guest suite is on the left - spacious and with a private full bath - you start thinking about who your first house guests will be. The master bedroom is directly across, so you cross the hallway - looking over the railing into the two story foyer - and enter. The first thing you notice is how spacious it feels with the vaulted ceiling. You examine the walk in closet carefully and note that it might just work - then you see it out of the corner of your eye - a second walk in closet! Thinking it couldn't get any better - you head into the owner's spa. The perfect retreat. A large glass shower with dual jets take center stage. Custom vanities and private water closet complete the room. WOW.
The double wide walk up lower level is finished as well. Featuring ample room for adult and child's play. Starting with a large recreation room, tiled craft area, generous wet bar and a separate area for the pool table. The fourth, full, ceramic tile bath is on this level as well. Ample shelved storage room and utility room for all of your needs. Don't miss 20598and1/2 - be sure to ring the bell first!
Yes, there are a lot of houses on the market - however this one is home.

Gina M. Tufano
Pearson Smith Realty
703-574-3478
License: licensed in Virginia
Listed by: Ask Gina & Company w/Keller Williams Realty



